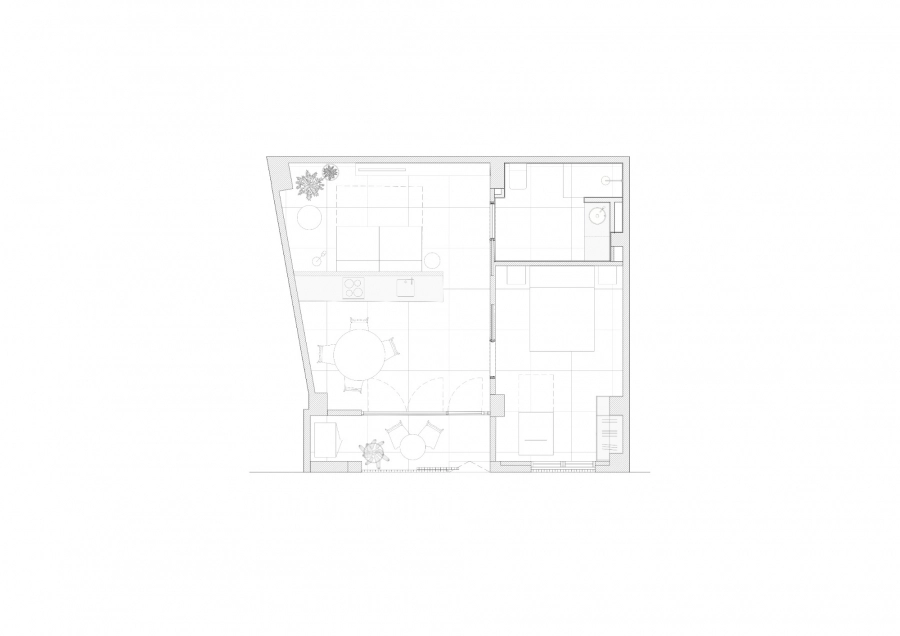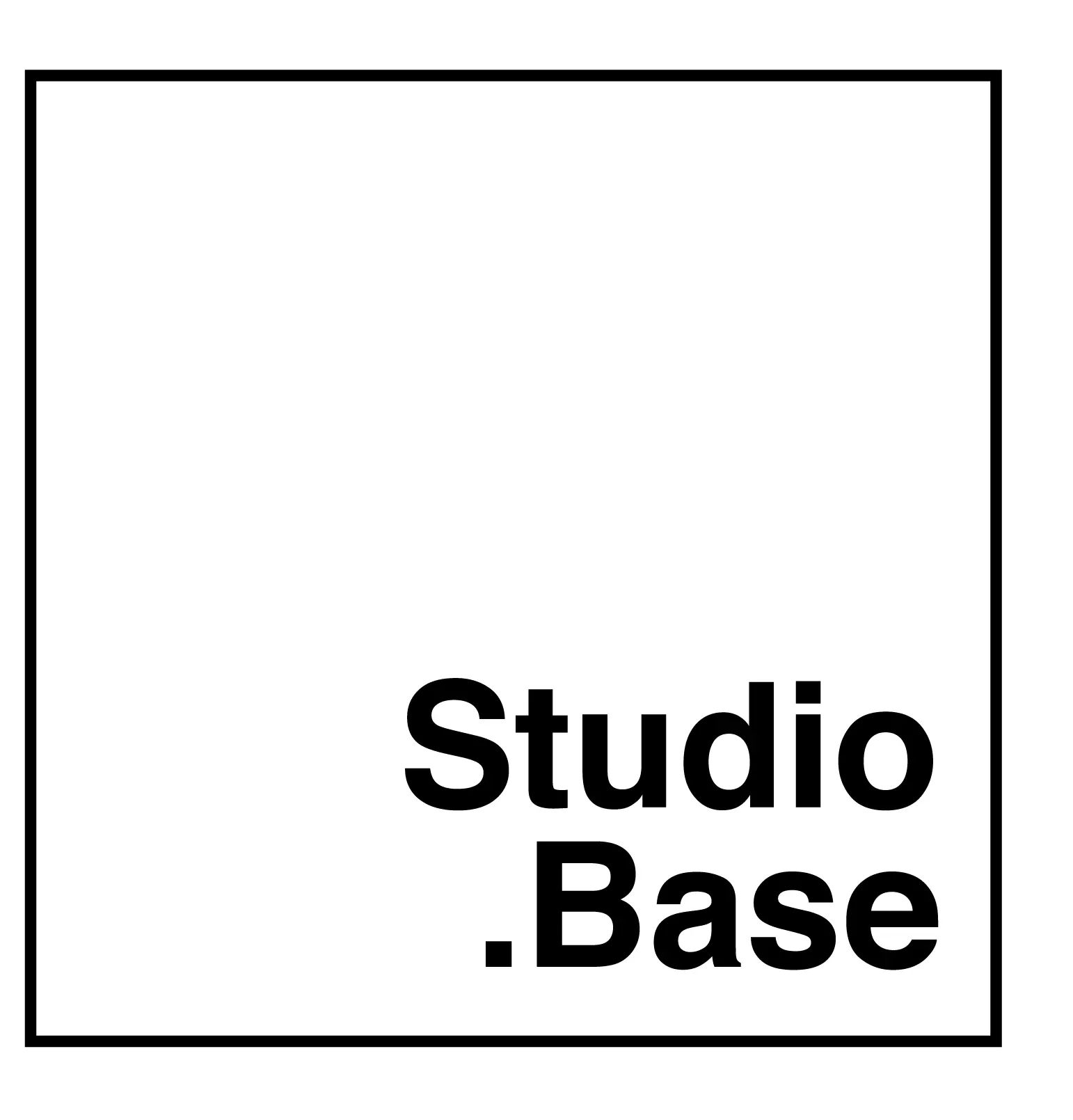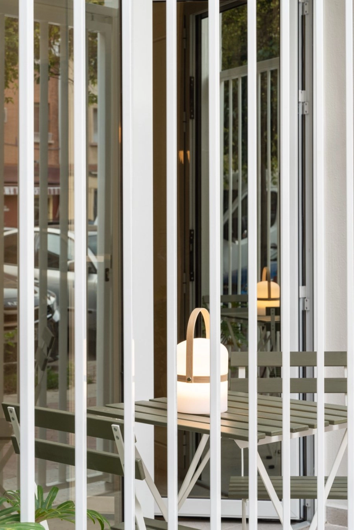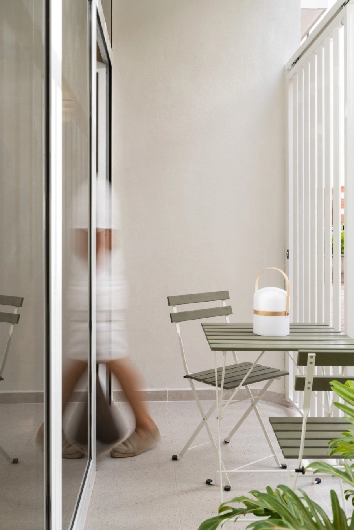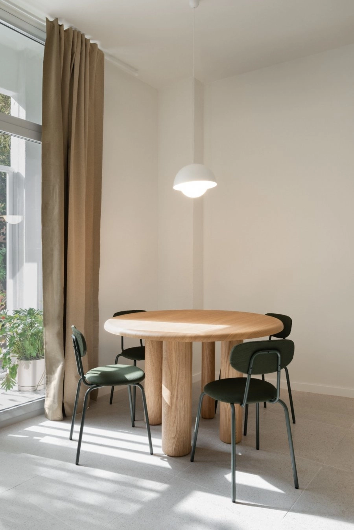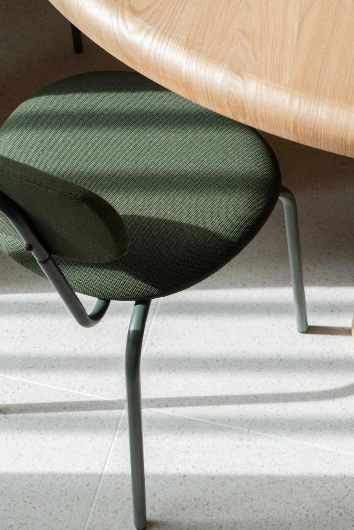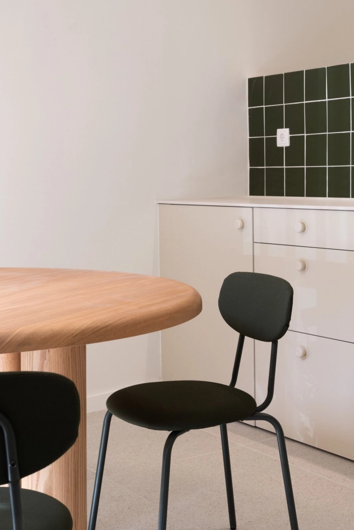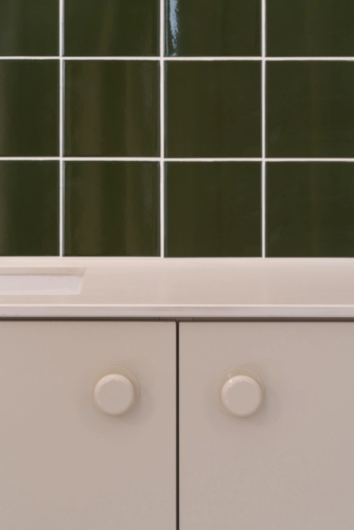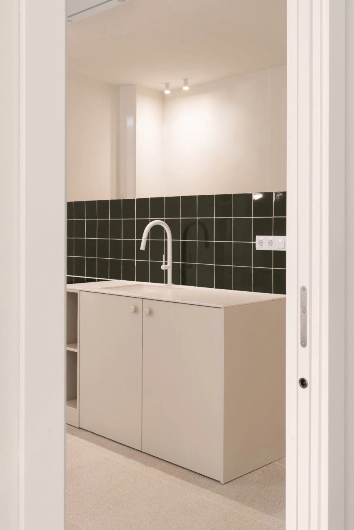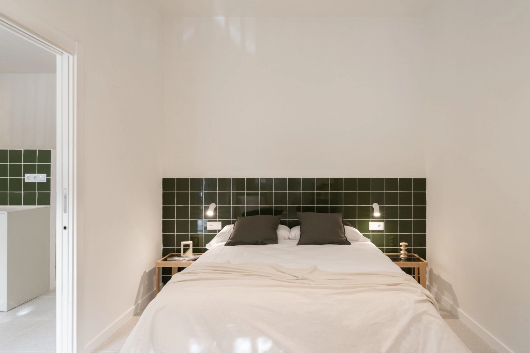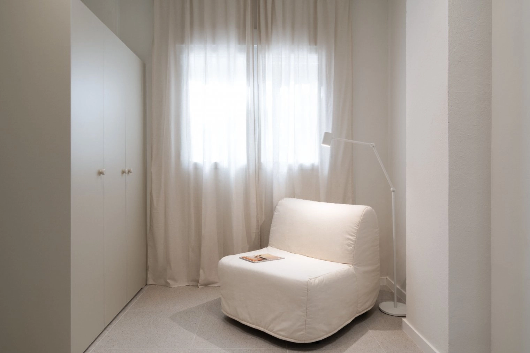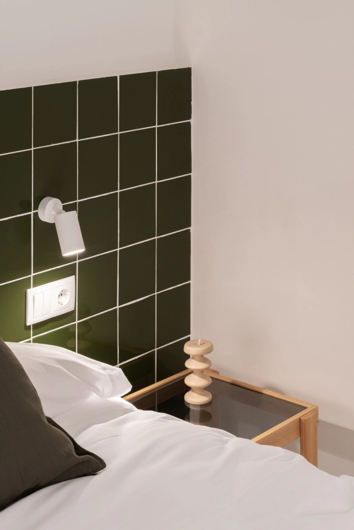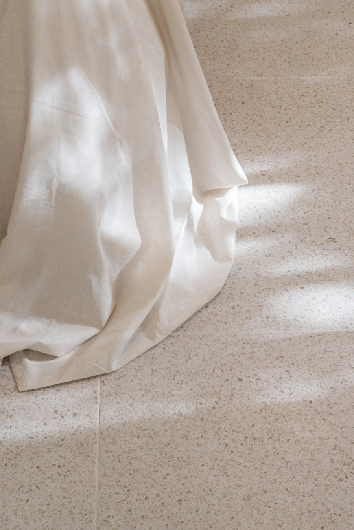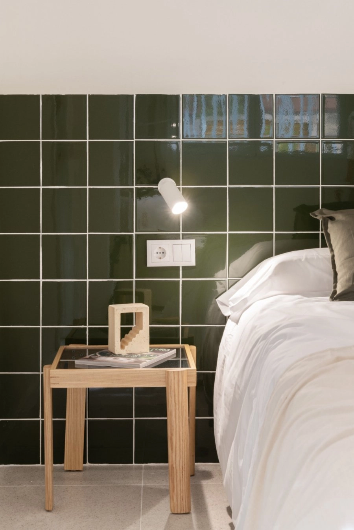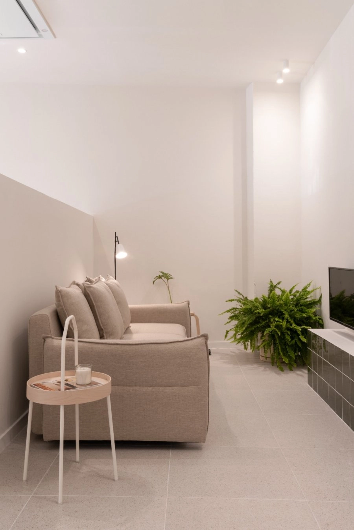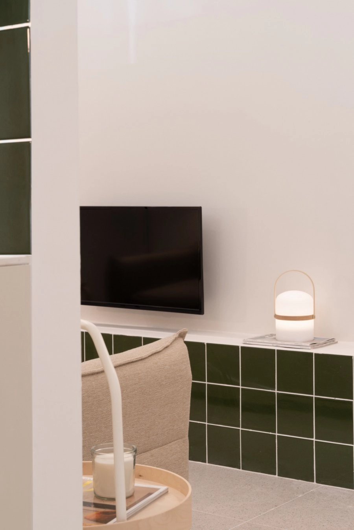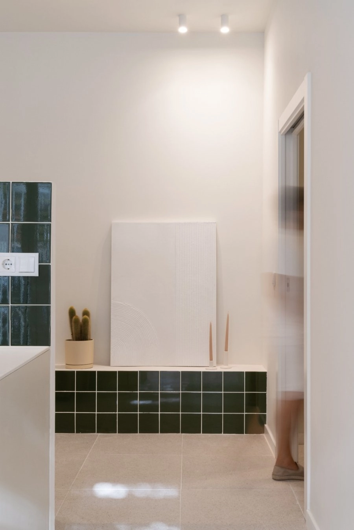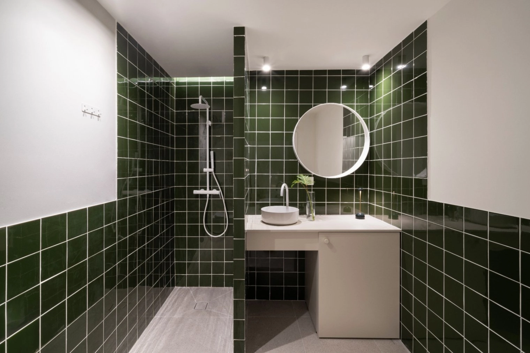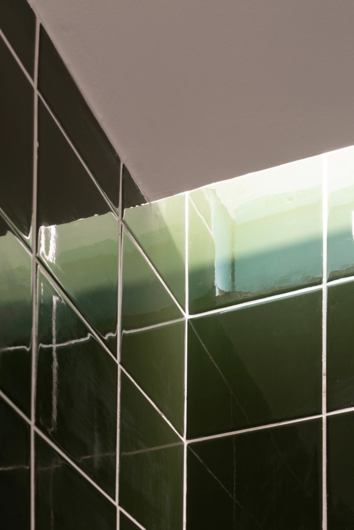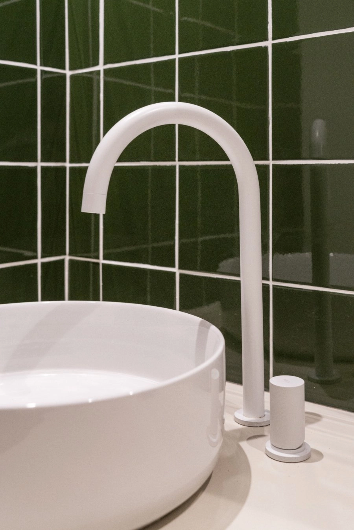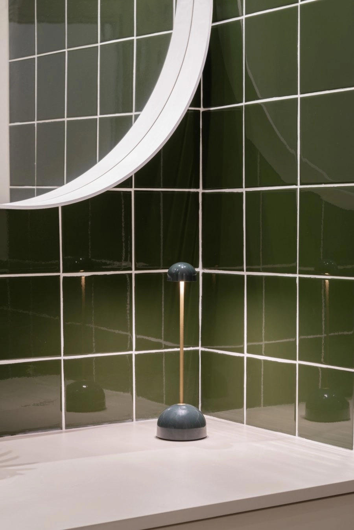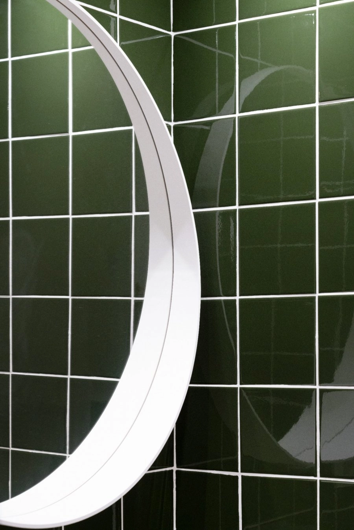Apartamento verd
PROYECTO CAMBIO DE USO DE LOCAL COMERCIAL A VIVIENDA VACACIONAL
Proyecto de cambio de uso de local comercial sin uso determinado a un pequeño apartamento vacacional en el Grao de Valencia.
El concepto de la vivienda gira en torno al azulejo verde de pequeño formato, un material dinamico y divertido. Se repite en los diferentes espacios que se han generado, aun siendo un espacio pequeño se ha conseguido diferencia la zona de estar, cocina-comedor, terraza, baño y dormitorio.
Se ha creado un espacio muy amable y a su vez divertido para que los huéspedes se sientan como en su hogar. La gama cromática elegida junto con la repetición de elementos y materialidad ayuda al atractivo del apartamento. El uso del color verde le imprime esa pincelada del mediterráneo y a su vez le genera dinamismo a las estancias.
A la hora de diseñar el espacio, nos encontramos una serie de limitaciones debido a las dimensiones del local. En la llegada al apartamento, proyectamos una pequeña terraza de acceso que sirve de recibidor y a su vez es un pequeño desahogo del interior. Un gran ventanal inunda de luz natural la zona de día, para nosotros es muy importante aprovechar la luz natural en nuestros diseños, iluminar un espacio es hacer posible la vida en él. Al igual que es fundamental el buen uso de la luz artificial que proyectamos en los espacios, en este caso para generar calma y serenidad para los huéspedes. La ubicación del mobiliario de cocina en la zona de día está pensada para separar el espacio de cocina-comedor del salón, dando privacidad y confort a este. Salón convertible en un segundo dormitorio. En la parte derecha del local se encuentra el dormitorio principal y el baño, ambas estancia siguen la línea de diseño interior que caracteriza el apartamento.
Se alquilara como vivienda vacacional, un apartamento pequeño que cuenta con los equipamientos básico pero útiles y confortables.
PROJECT OF CHANGE OF USE FROM COMMERCIAL PREMISES TO HOLIDAY HOME.
Change of use project from commercial premises with no specific use to a small holiday apartment in Grao de Valencia.The concept of the house revolves around the small format green tile, a dynamic and fun material. It is repeated in the different spaces that have been generated, even being a small space has managed to differentiate the living area, kitchen-dining room, terrace, bathroom and bedroom.
It has created a very cozy and at the same time fun space for guests to feel at home. The chosen chromatic range together with the repetition of elements and the materiality help the attractiveness of the apartment. The use of green color gives it that Mediterranean touch and at the same time generates dynamism to the rooms.
When it came to designing the space, we were faced with a series of limitations due to the dimensions of the premises. Upon arrival at the apartment, we projected a small access terrace that serves as a hall and at the same time is a small relief of the interior. A large window floods the day area with natural light, for us it is very important to take advantage of natural light in our designs, to illuminate a space is to make life possible in it. Just as it is essential the good use of artificial light that
we project in the spaces, in this case to generate calm and serenity to the guests. The location of the kitchen furniture in the day area is thought to separate
Arquitectura - Architecture / S-tudio Base
Interiorismo - Interior Design / S-tudio Base
Ubicación - Location / Valencia
Categoría - Category / Contract
Finalización - Completion / 2024
Construye - Build / Germany Automatics
Fotografia - Photography / Adrián Mora Maroto
Iluminación - Lighting / Faro Barcelona
PLANIMETRÍA - PLANIMETRY
Estado actual - Current status
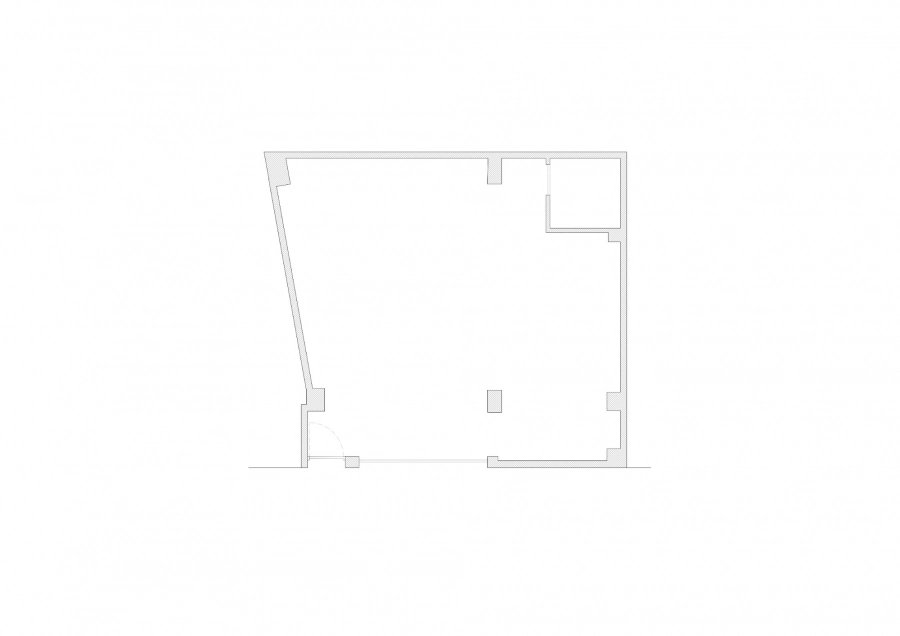
Estado reformado - Reformed status
