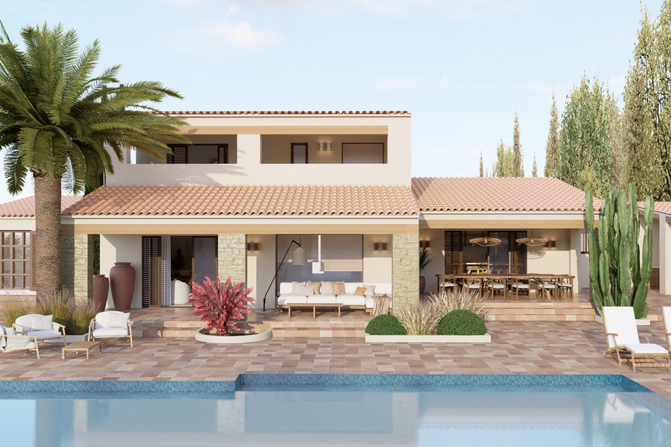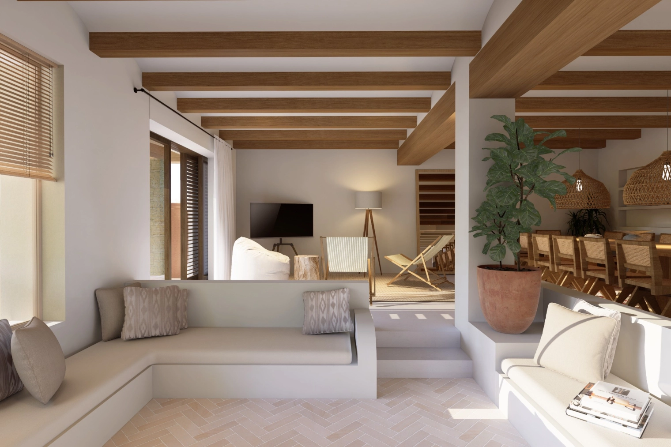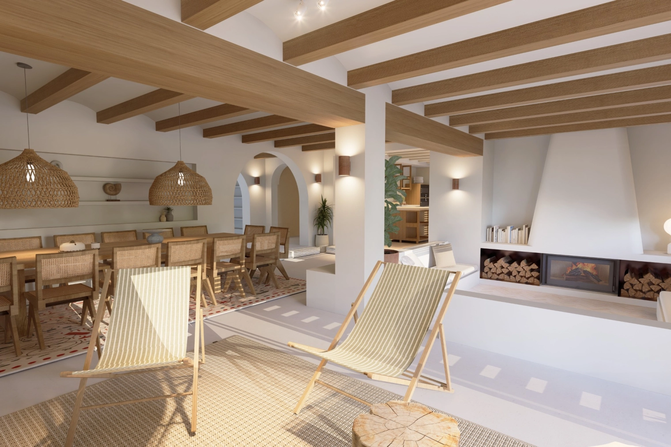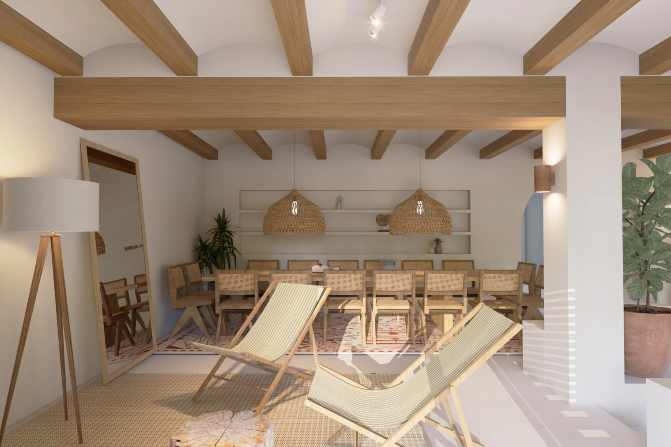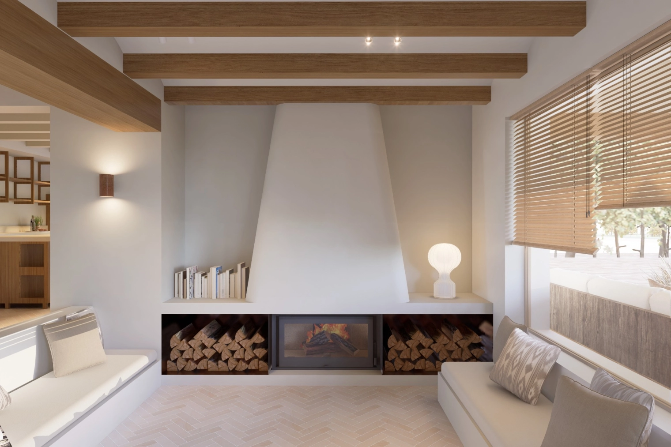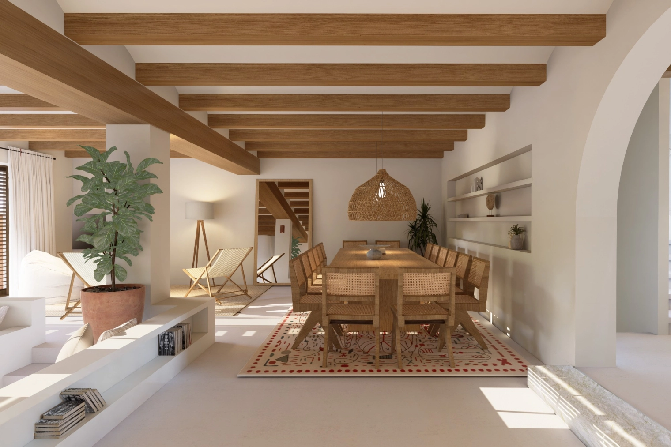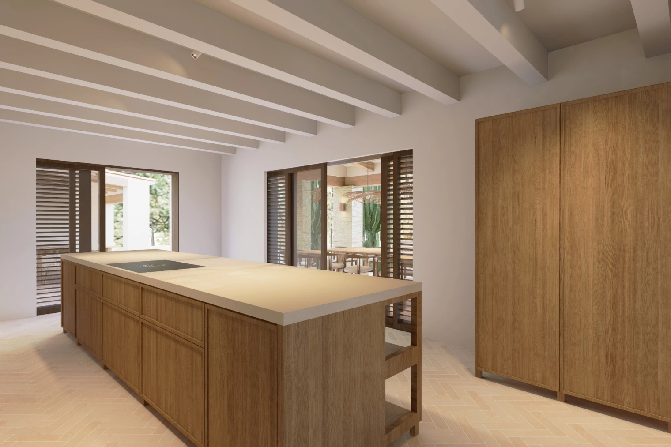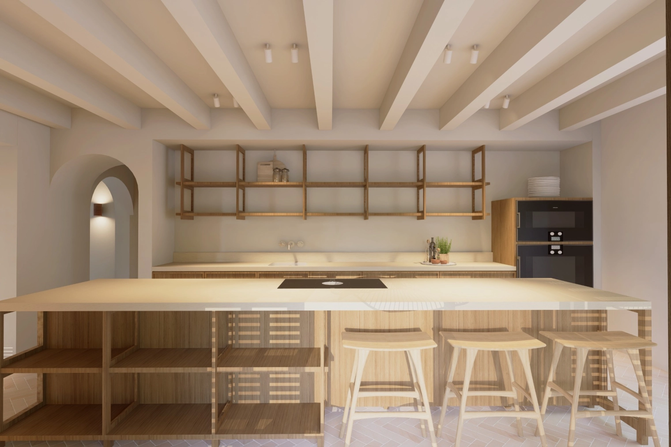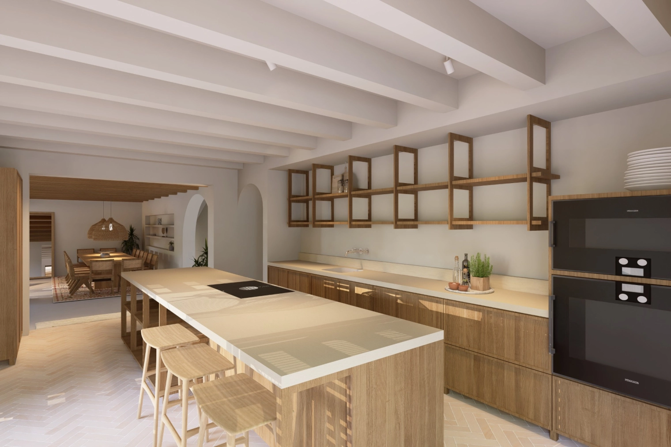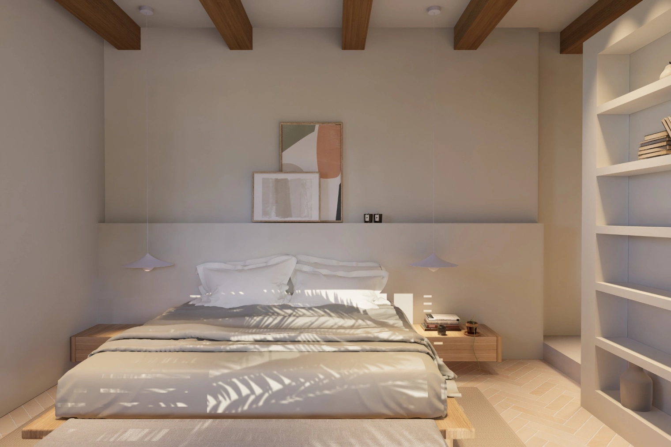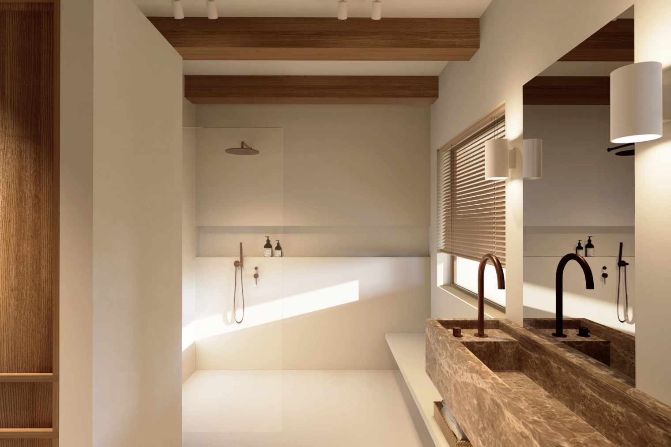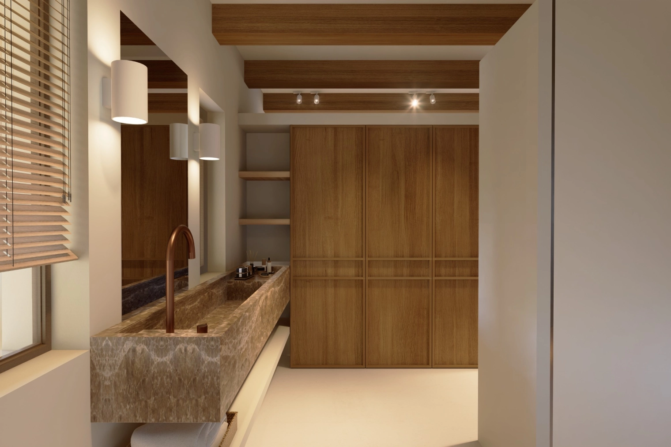Casa Mediterraneo
PROYECTO REFORMA INTEGRAL DE VIVIENDA UNIFAMILIAR
Arquitectura vernácula reinterpretada frente al mar
Esta vivienda unifamiliar, situada en la zona de Benissa, entre calas rocosas y pinares mediterráneos, se concibe como una respuesta contemporánea a la arquitectura tradicional del litoral alicantino. El proyecto busca establecer un diálogo honesto entre el lenguaje vernáculo y las necesidades de habitabilidad actuales, respetando la identidad del lugar.
El diseño potencia la relación interior-exterior, con patios, porches y terrazas que diluyen los límites entre arquitectura y paisaje.
INTEGRAL REFORM PROJECT OF A SINGLE-FAMILY HOUSE
Vernacular architecture reinterpreted on the seafront
This family house, situated in the area of Benissa, between rocky coves and Mediterranean pine groves, is conceived as a contemporary response to the traditional architecture of Alicante's coastline. The project seeks to establish an honest dialogue between the vernacular language and the needs of current habitability, respecting the identity of the place.
The design strengthens the indoor-outdoor relationship, with patios, porches and terraces that blur the boundaries between architecture and landscape.
Arquitectura - Architecture / S-tudio Base
Interiorismo - Interior Design / S-tudio Base
Ubicación - Location / Moraira
Categoría - Category / Residencial
Promotor - Promoter / Privado
PLANIMETRÍA - PLANIMETRY
Estado propuesto - proposed status
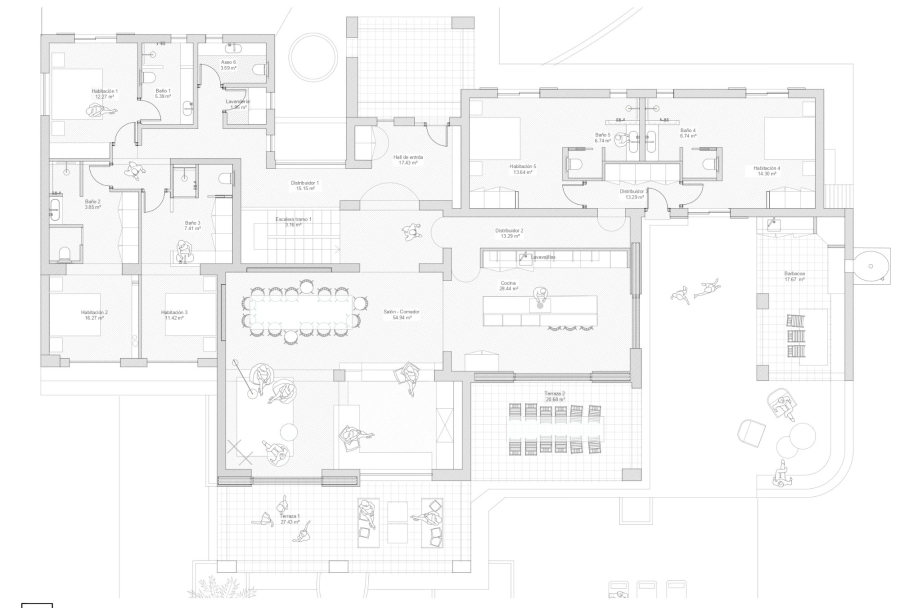
Planta baja -ground floor
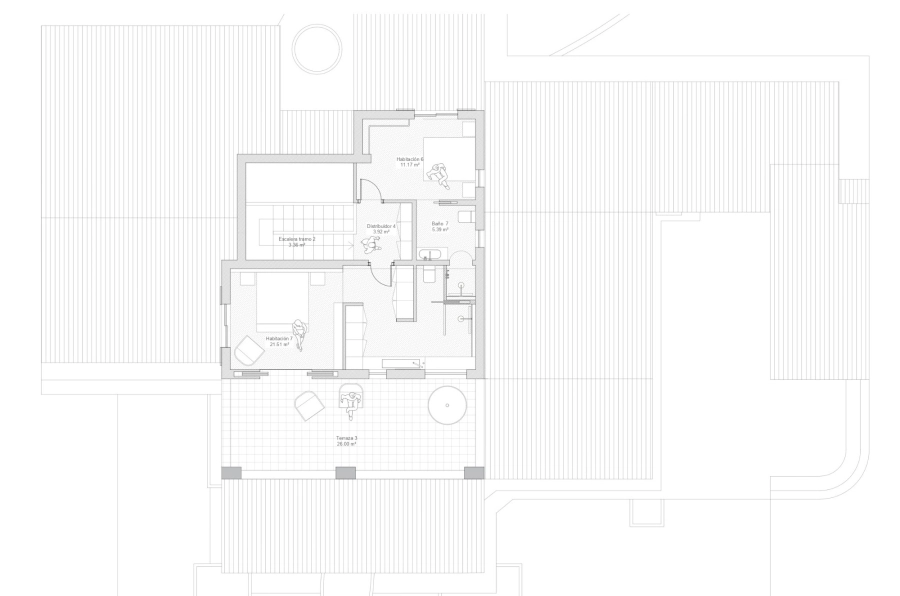
Planta primera - First floor

