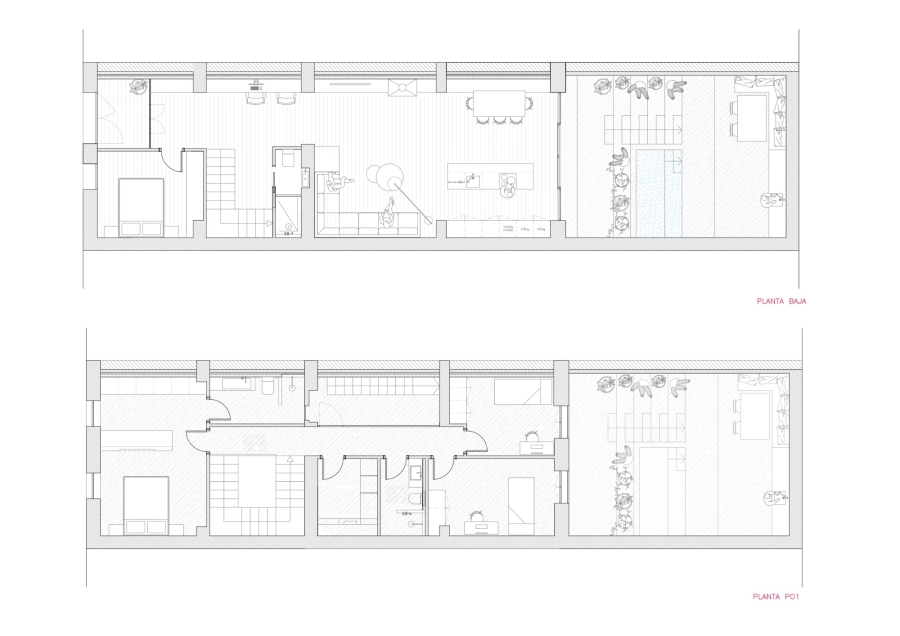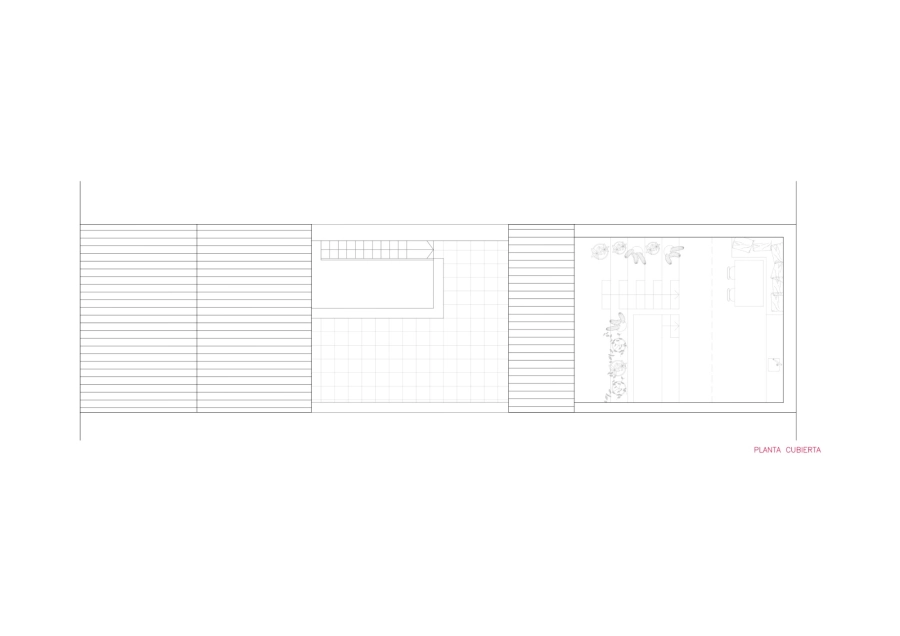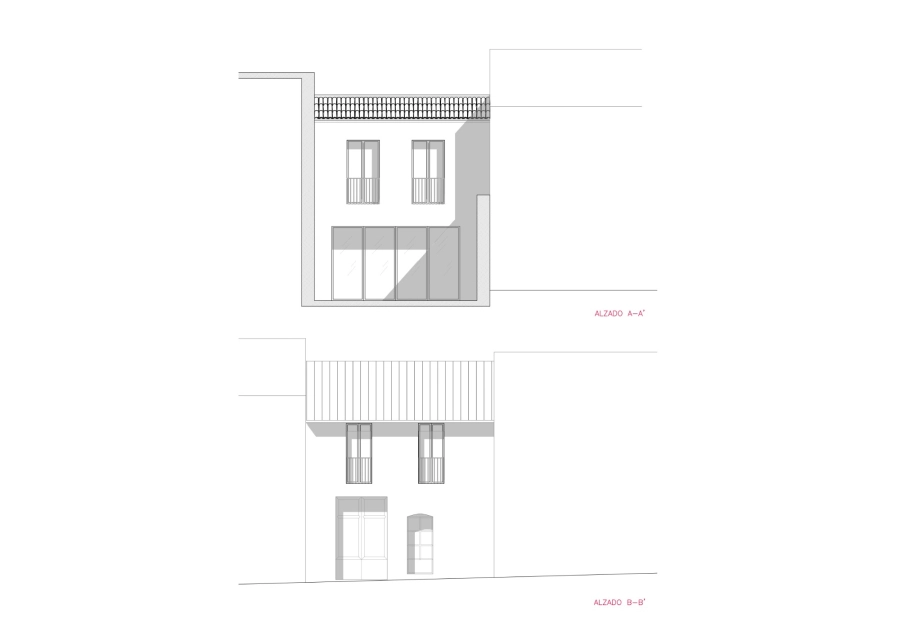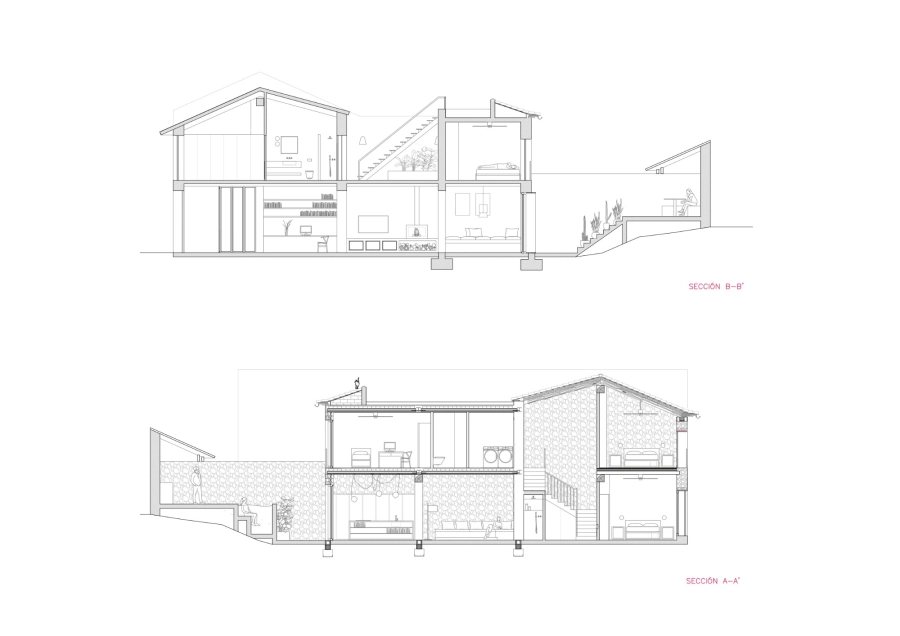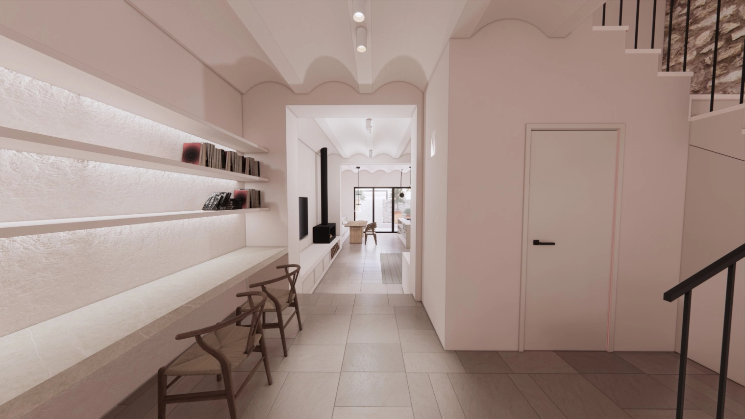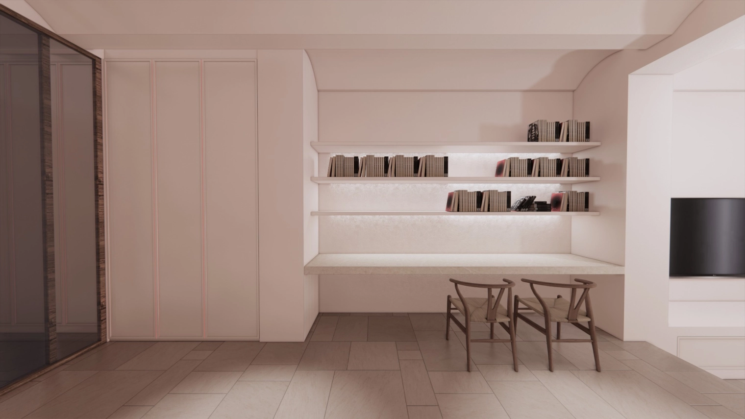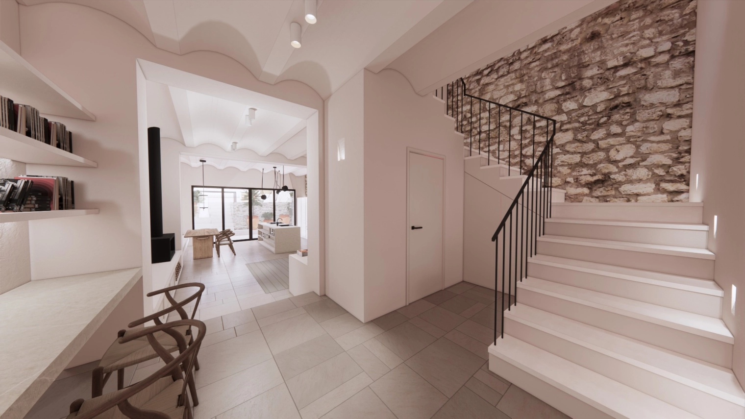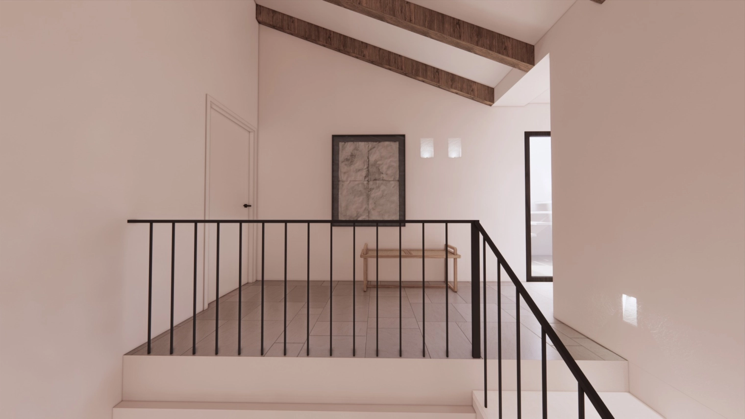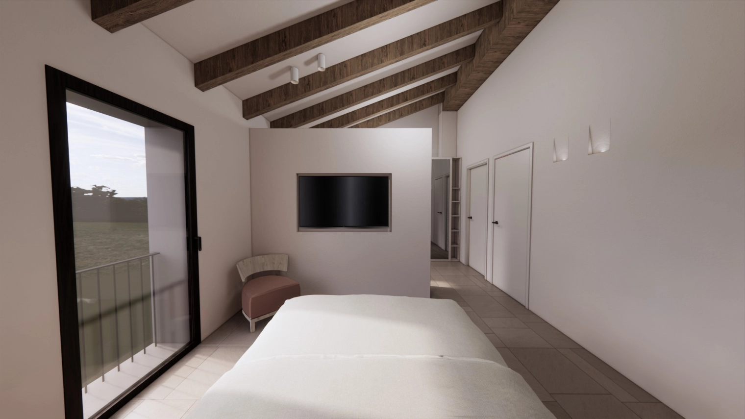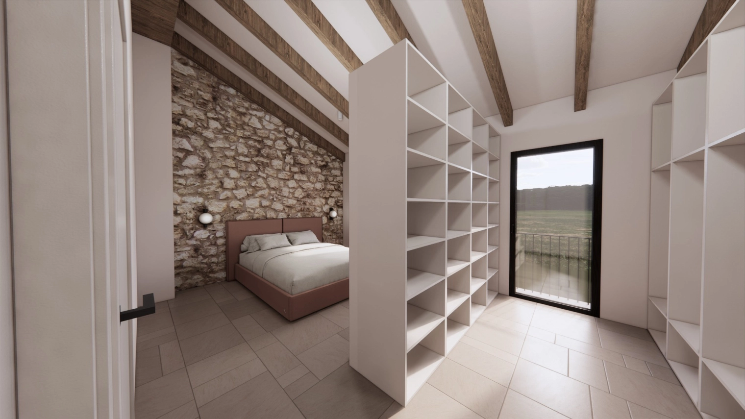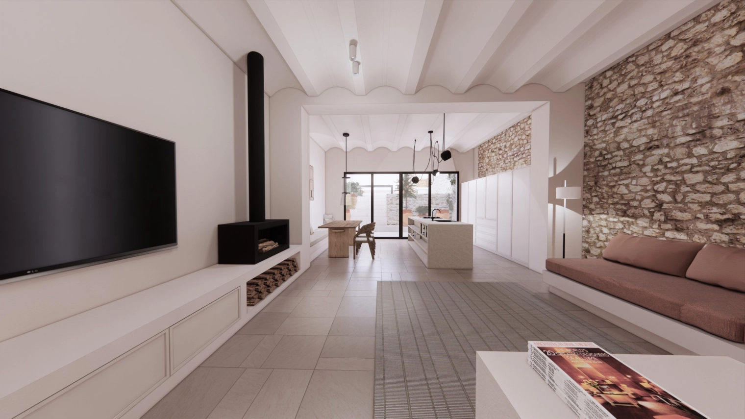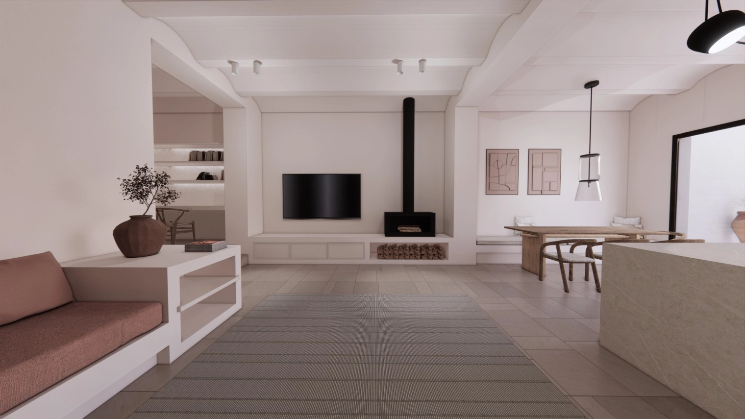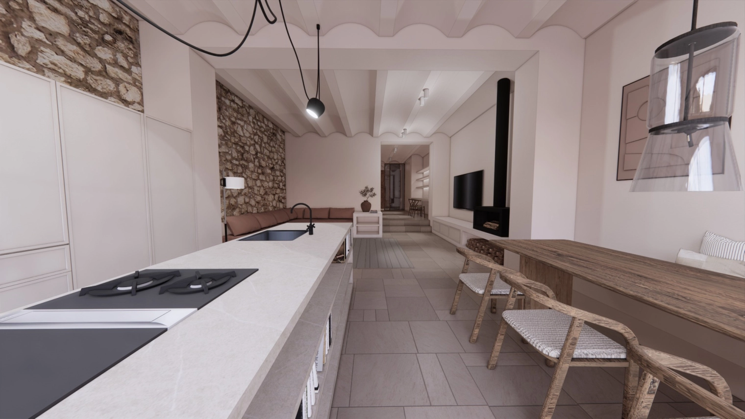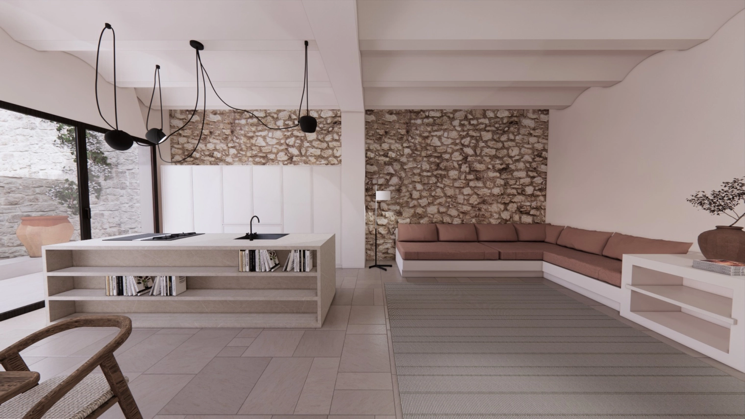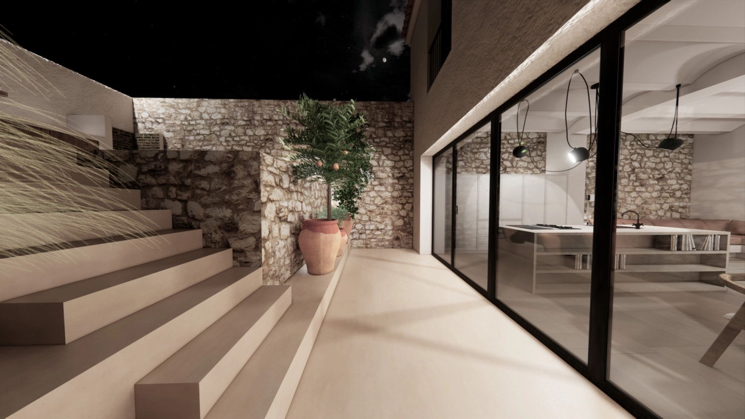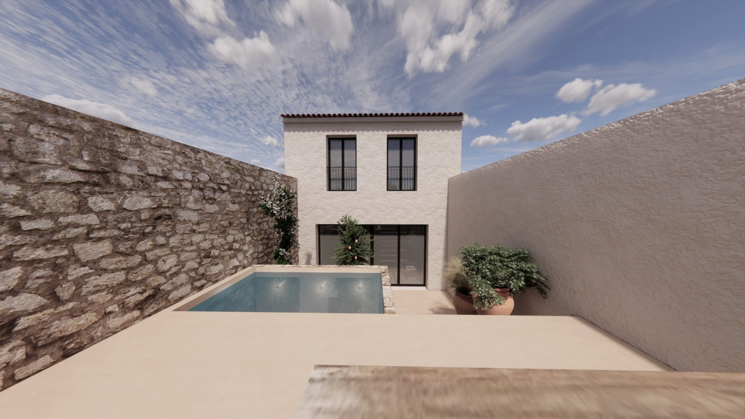Casa Sanet
PROYECTO REHABILITACION Y REFORMA INTEGRAL DE VIVIENDA ENTRE MEDIANERAS
El inmueble original presenta una tipología tradicional, con estructura portante de muros de carga y forjados de madera, desarrollada en varias plantas y con una distribución interior obsoleta, poco funcional y deficiente en cuanto a confort.
La vivienda se encuentra inserta en una trama urbana consolidada, con fachada principal a vía pública y posterior a patio interior. Presenta una configuración longitudinal, con iluminación y ventilación natural limitada en las estancias centrales debido a su disposición entre medianeras.
La intervención busca preservar aquellos elementos de valor arquitectónico o estructural, mejorando al mismo tiempo las condiciones de habitabilidad, accesibilidad y eficiencia energética del inmueble.
PROJECT REHABILITATION AND COMPREHENSIVE REFURBISHMENT OF A HOUSE BETWEEN MIDDLE STORIES
The original building has a traditional typology, with a load-bearing structure of load-bearing walls and wooden slabs, developed over several floors and with an obsolete interior layout, not very functional and deficient in terms of comfort.
The house is located in a consolidated urban area, with a main façade facing onto a public road and an interior courtyard at the rear. It has a longitudinal configuration, with limited natural lighting and ventilation in the central rooms due to its layout between party walls.
The intervention seeks to preserve those elements of architectural or structural value, while improving the habitability, accessibility and energy efficiency of the building.
Arquitectura - Architecture / S-tudio Base
Interiorismo - Interior Design / S-tudio Base
Ubicación - Location / Sanet i Negrals
Categoría - Category / Residencial
Promotor - Promoter / Privado
PLANIMETRÍA - PLANIMETRY
Estado propuesto - proposed status
