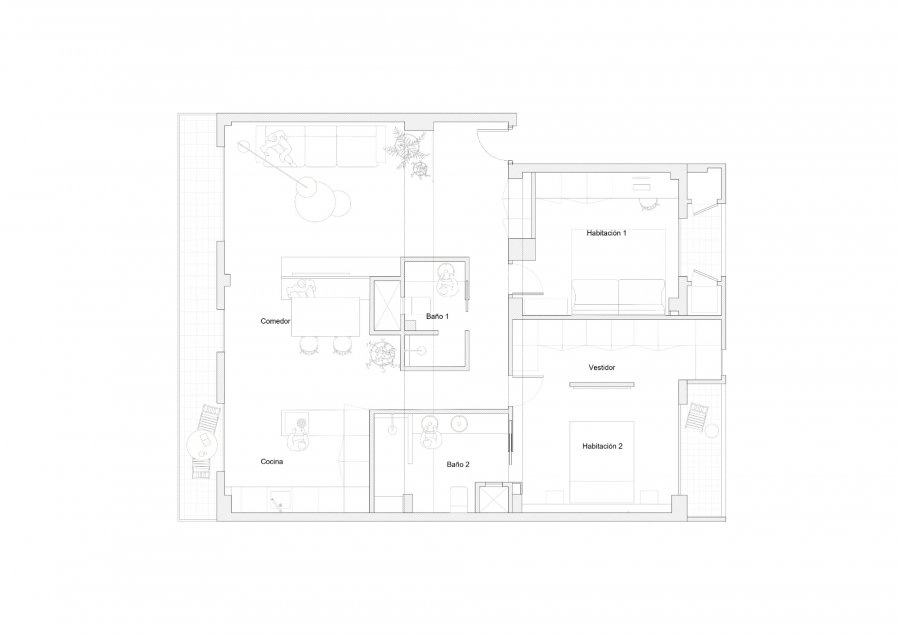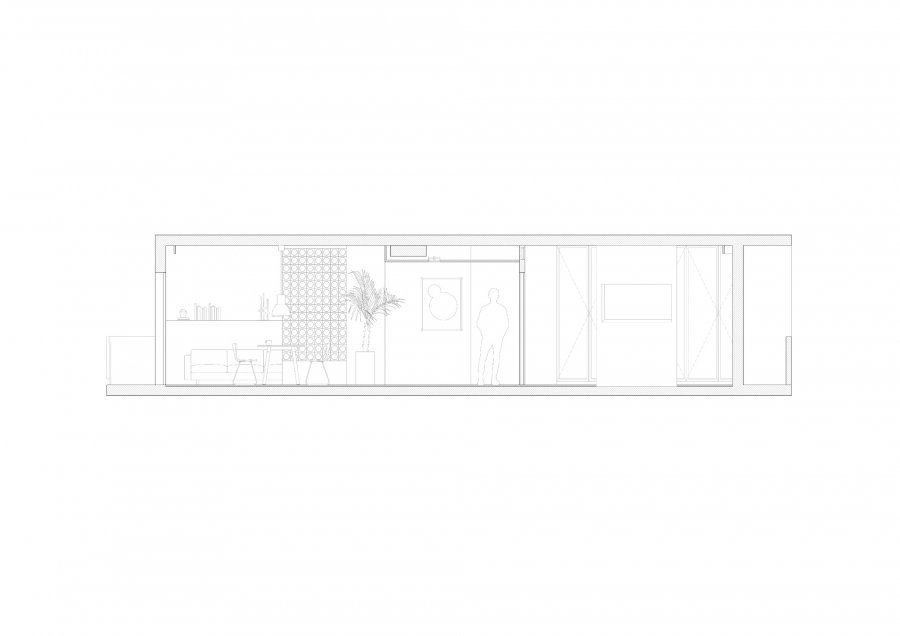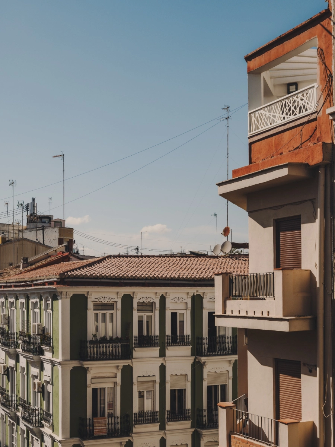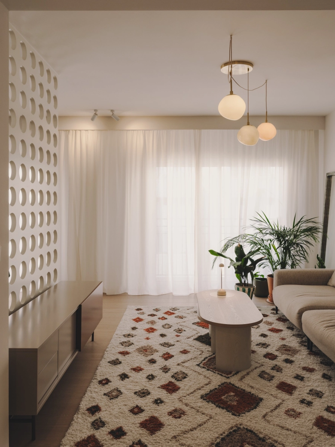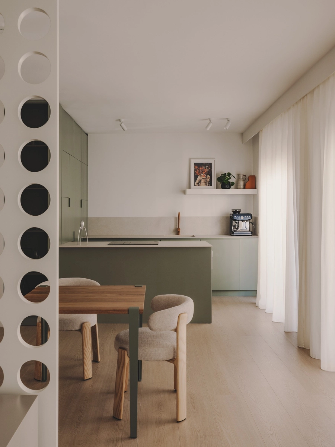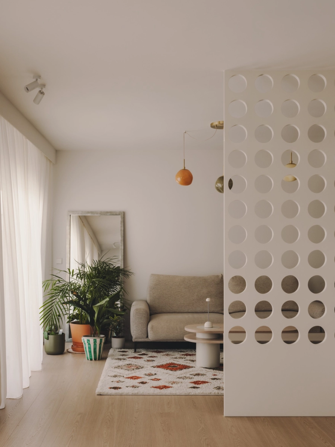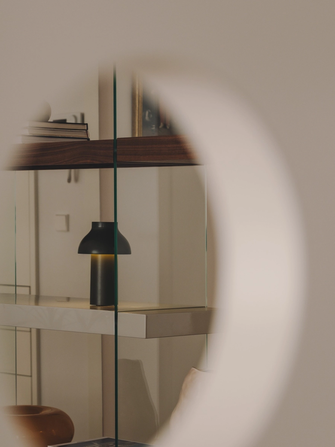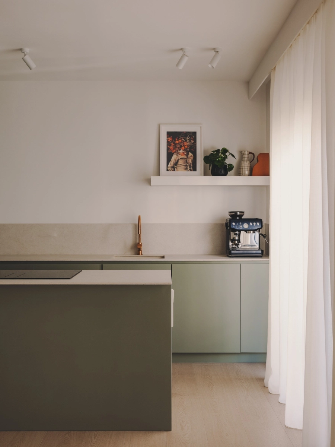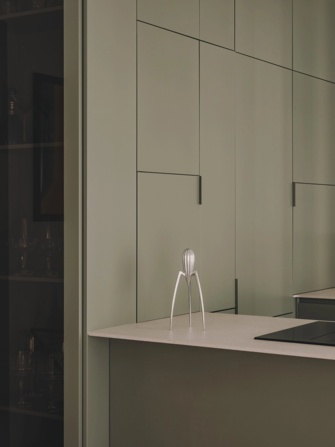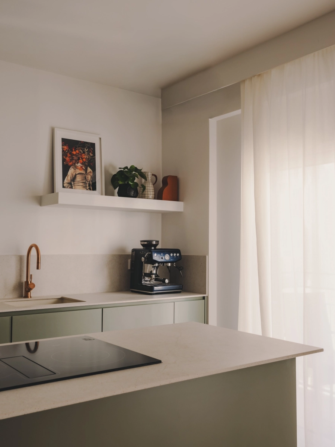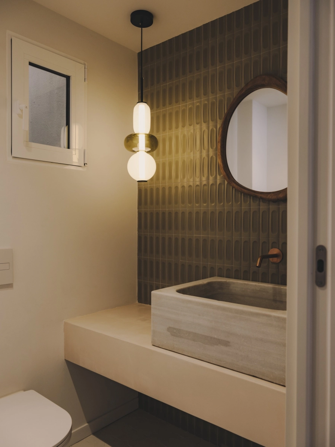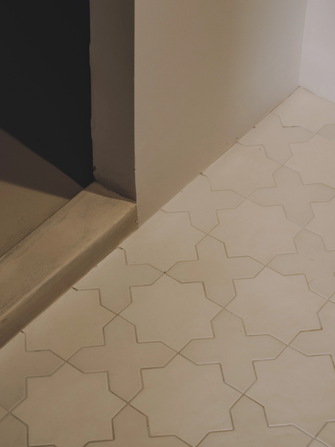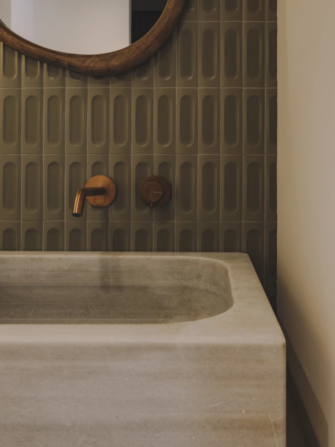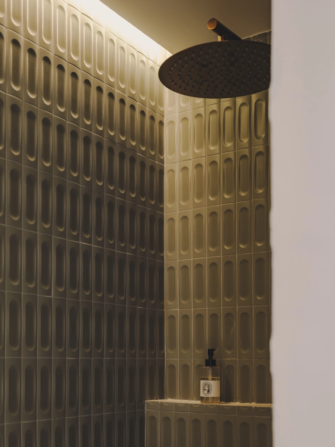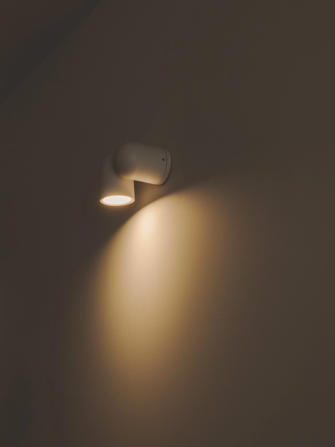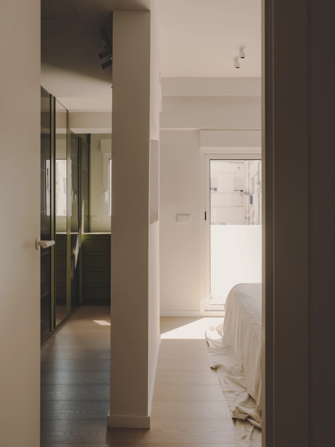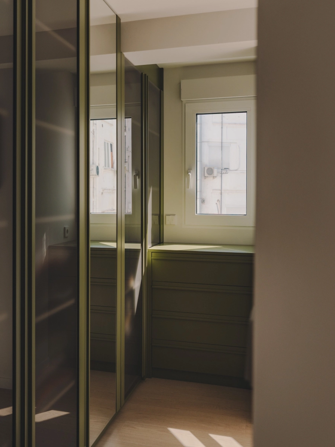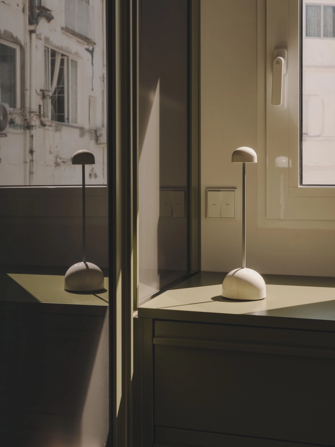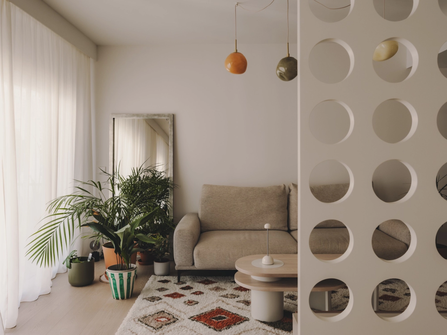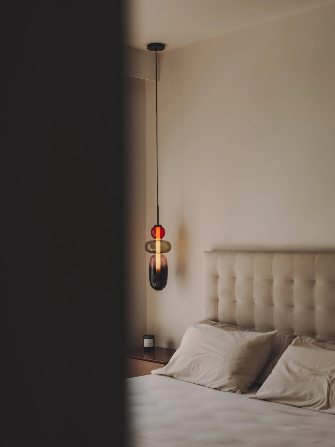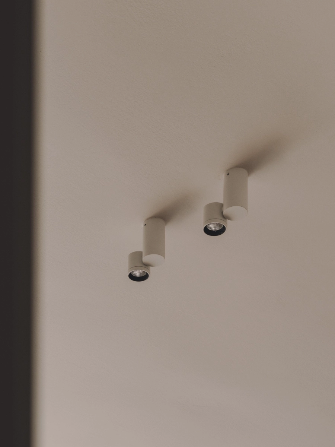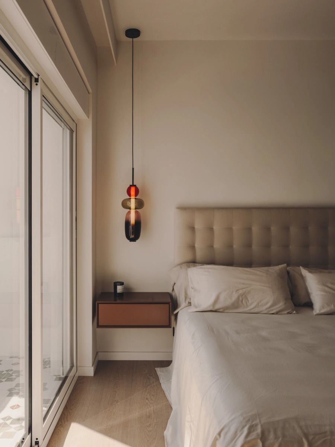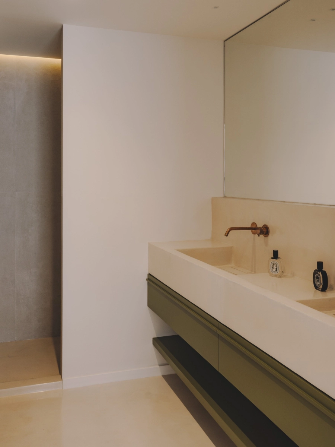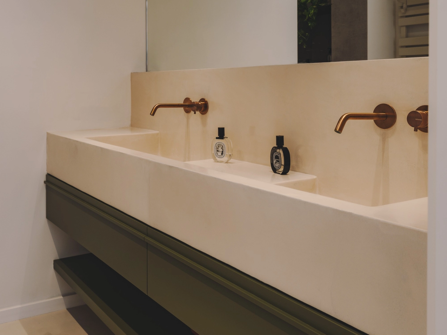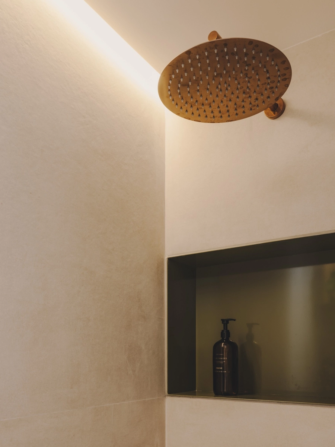Casa Tomasos
PROYECTO REFORMA INTEGRAL DE VIVIENDA
Vivienda situada en la ultima planta de un edificio ubicado en el barrio de Ruzafa.
Se proyecta la zona de día a la fachada principal del edificio para aprovechar el maximo de luz natural. Espacio formada por cocina-comedor que visualmente se integra con el salón. Un pequeño balcón longitudinal sirve para tener un desahogo exterior en toda esta zona.
La vivienda tiene un baño central que sirve de eje para generar una circulación a todos los espacios de la vivienda.
Zona de noche enfocada al patio interior para preservar la intimidad y el descanso.
INTEGRAL HOUSING PROJECT
Home located on the top floor of a building in the Ruzafa neighbourhood.
The living area is designed to face the main façade of the building to make the most of natural light. The space consists of a kitchen-dining room that visually integrates with the living room. A small longitudinal balcony provides outdoor space throughout this area.
The home has a central bathroom that serves as a hub for circulation to all areas of the home.
The night area faces the interior courtyard to preserve privacy and rest.
Arquitectura - Arquitecture / S-tudio Base
Interiorismo - Interior design / S-tudio Base
Promotor - Developer / Privado
Construye - Build / K-hale
Ubicación - Location / Valencia
Categoría - Category / Residencial - Living
Finalización - Completion / 2025
Fotografia - photography / Oleh Kardash
PLANIMETRÍA - PLANIMETRY
Estado inicial - Initial state
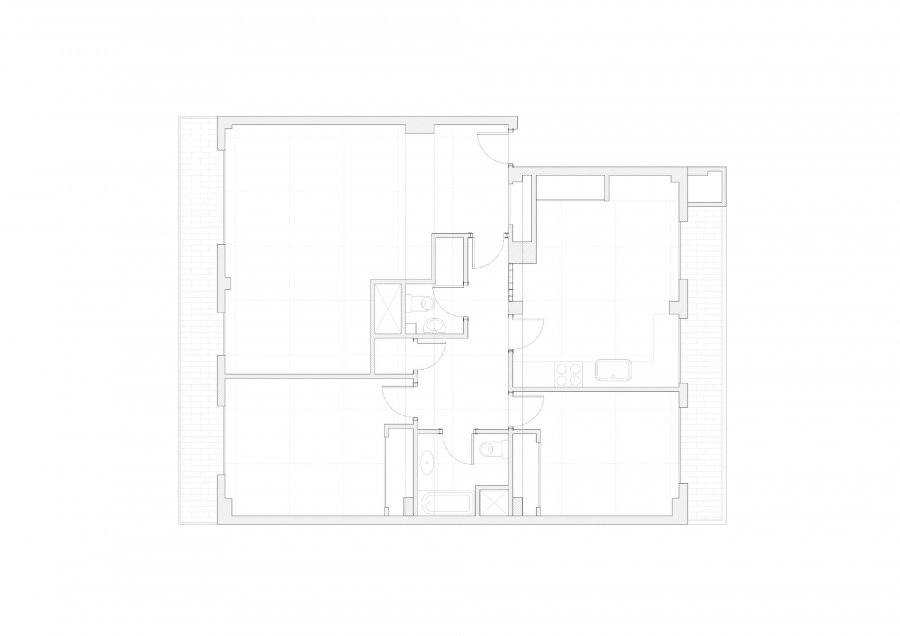
Estado reformado - Reformed state
