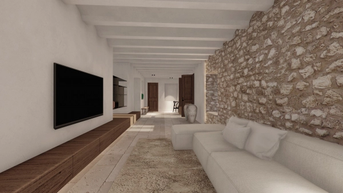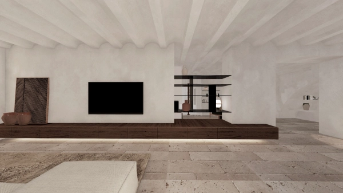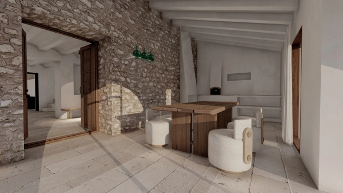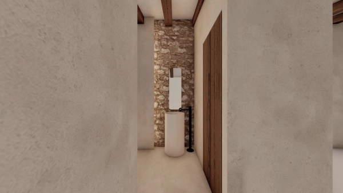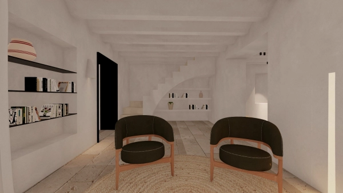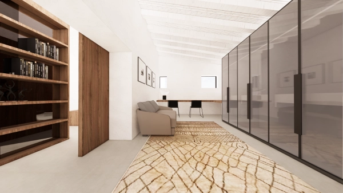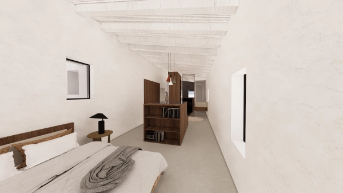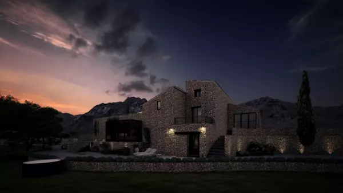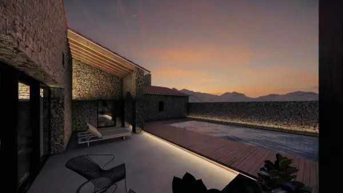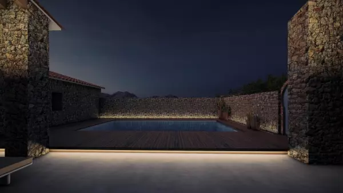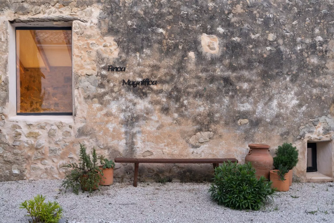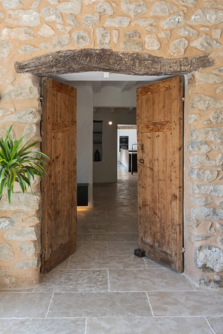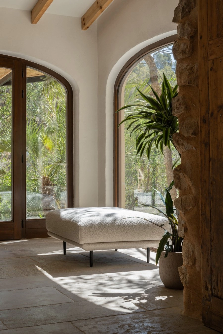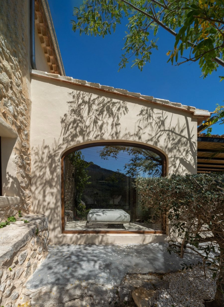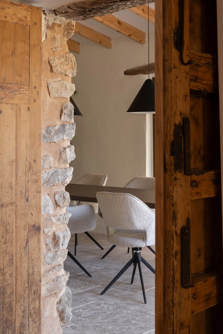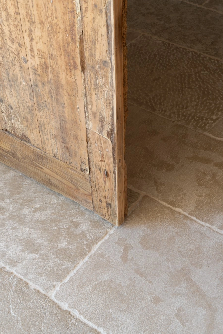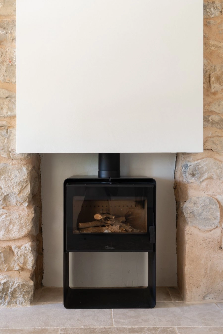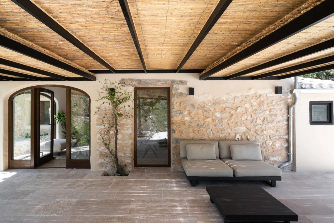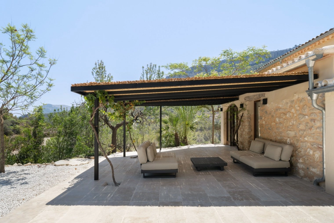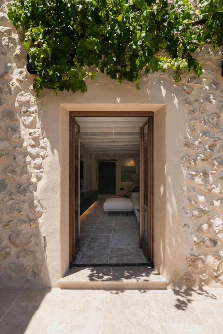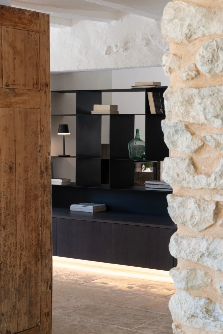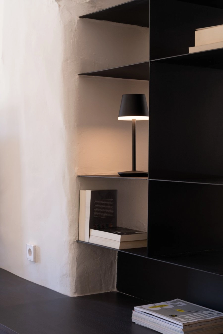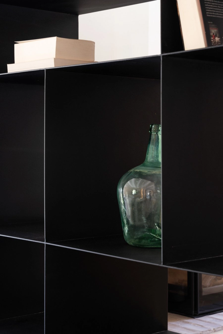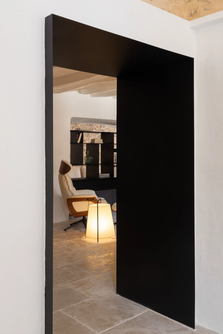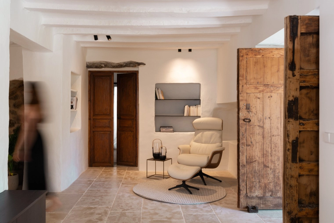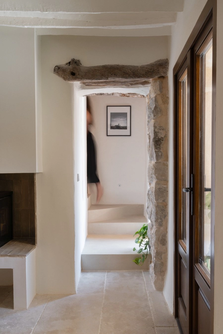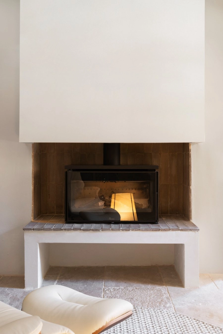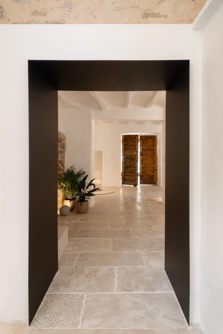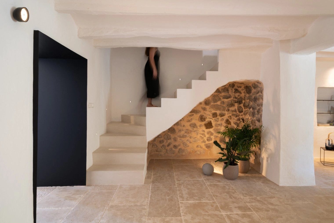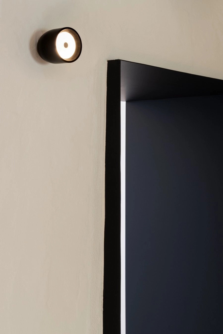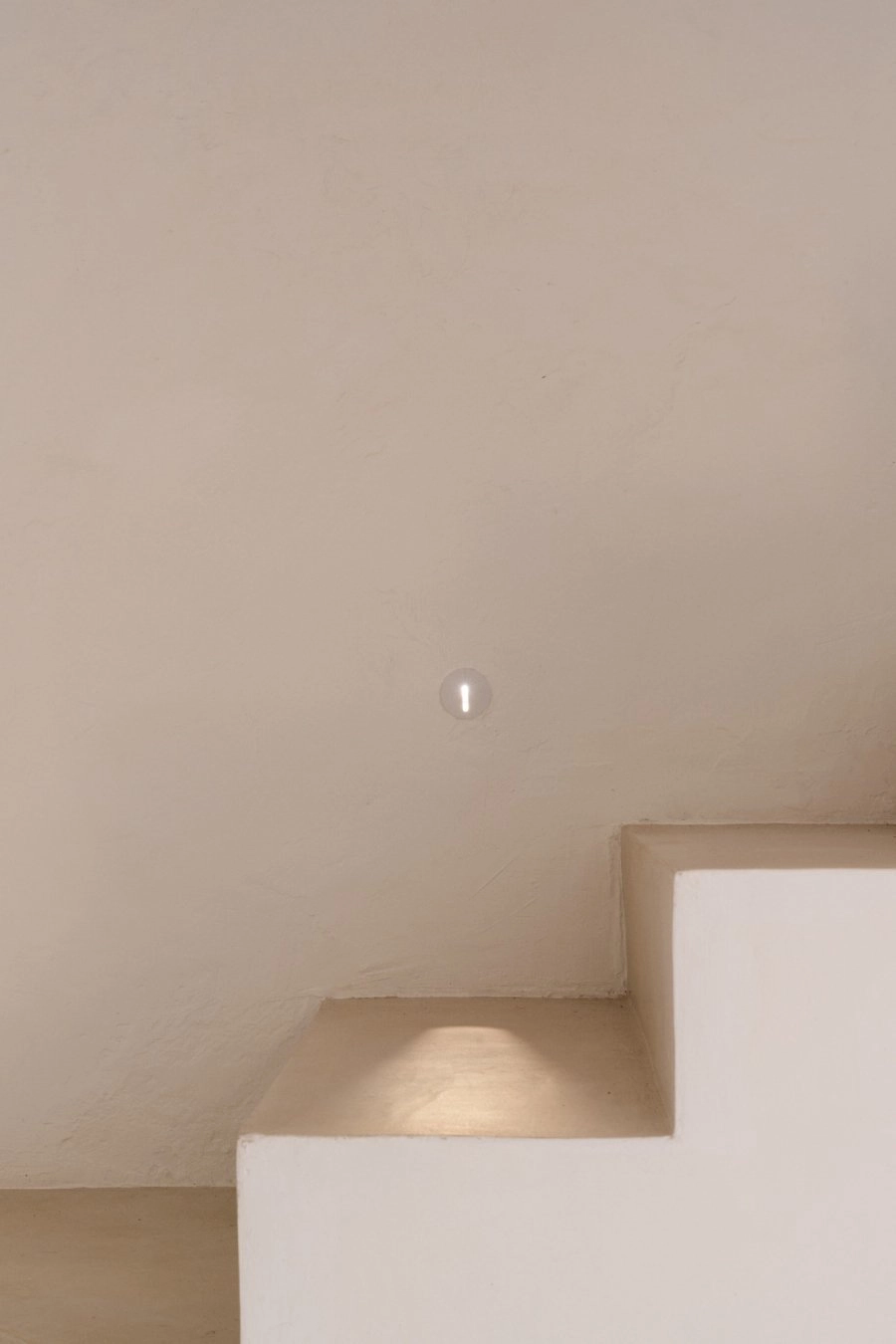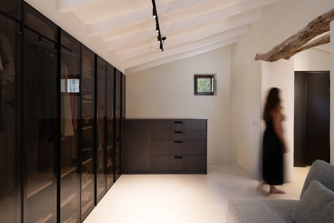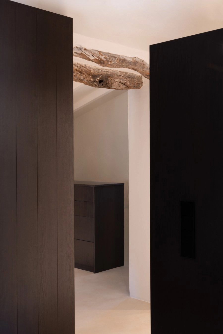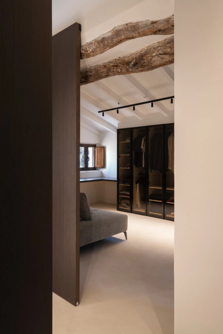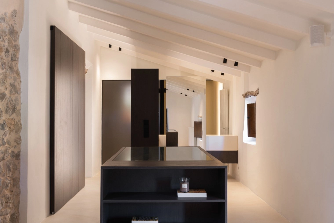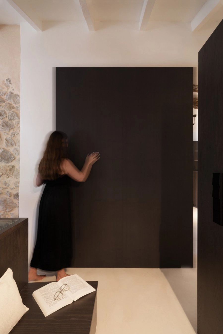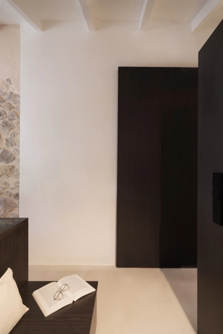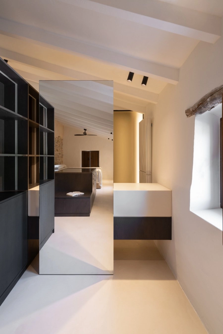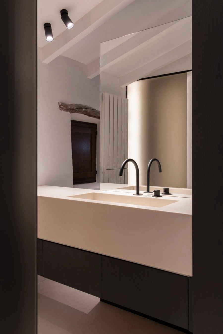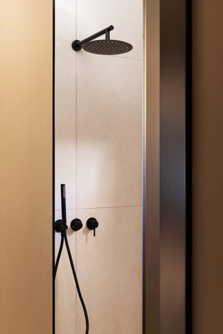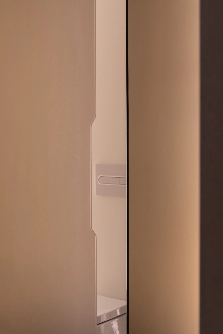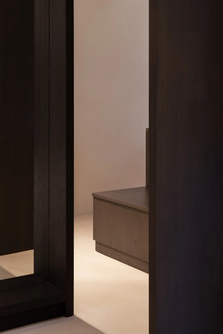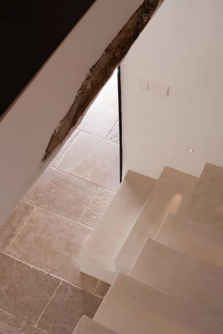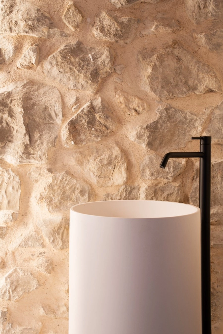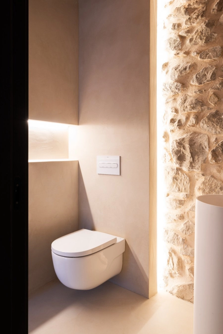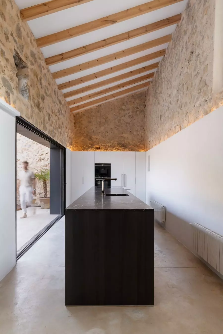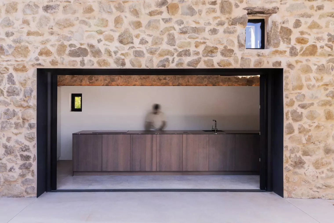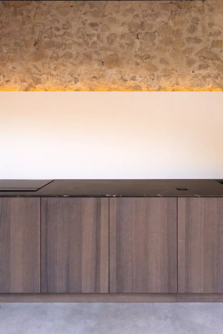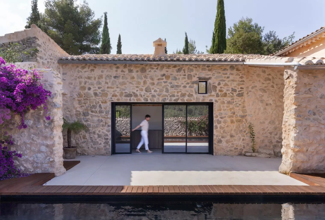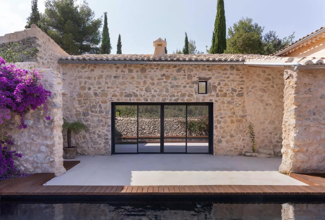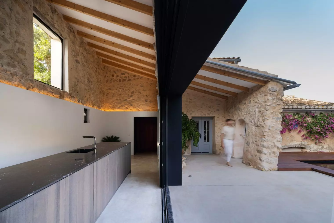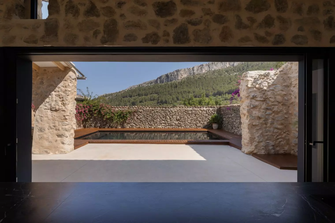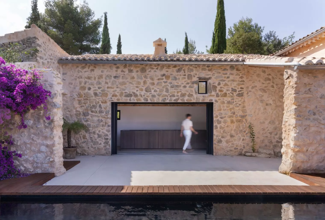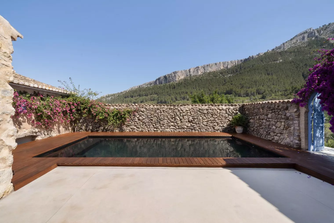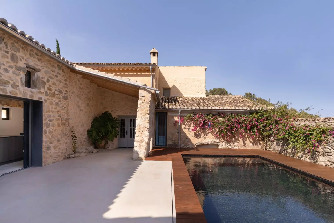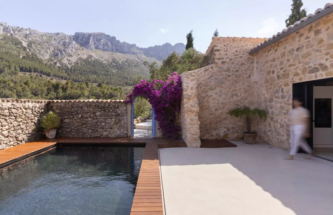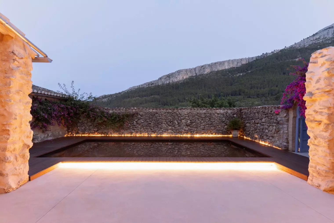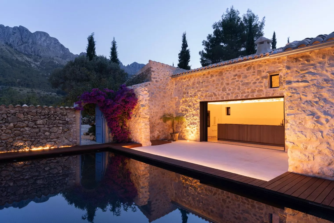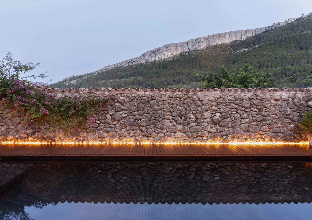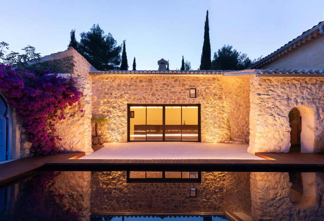Villa Bernia
Rehabilitación de vivienda ubicada en un entorno natural privilegiado.
La vivienda se encuentra ubicada en la Sierra de Bernia, un conjunto montañoso situado en la provincia de Alicante. Esconde un interesante espacio que crea una frontera natural entre la Marina Alta y la Marina Baixa.
En este entorno con una gran riqueza natural y valor patrimonial nos llega el desafio de rehabilitar una vivienda. El encargo se desarrollara en dos fases, una fase para rehabilitar una nave de la vivienda en peor estado junto con el espacio exterior y piscina, esta primera fase esta ejecutada. Y una segunda fase que rehabilita y actualiza la vivienda completa.
El proyecto se desarrolla respetando la tradición y el entorno idilico en el que emplaza la vivienda, pero tambien responde a una visión actual de la arquitectura. El objetivo es respetar la tradición y sus materiales, y a su vez convertila en una vivienda contemporanea.
Se reciclan materiales originales y técnicas constructivas tradicionales, muros de carga compuestos de piedra, carpinterias de madera, vigas de madera y cubierta inclinada de teja arabe. Cuando utilizamos materiales nuevos recurrimos a materiales nobles como la madera, piedra y acero.
En esta primera fase se proyecta un espacio destinado a cocina con una gran isla centra que focaliza las vistas a la piscina y la montaña. Un espacio para ser disfrutado tanto interior como exteriormente, sin limites. Se reforma la piscina existente y se genera una circulacion exterior alrededor de la vivienda con un jacuzzi exterior y una sauna exenta.
En la segunda fase se rehabilita el resto de la vivienda respetando la envolvente tradicional del inmueble y generando un diseño interior contemporaneo.
Rehabilitation of a house located in a privileged natural environment.
The property is located in the Sierra de Bernia, a mountain range located in the province of Alicante. It hides an interesting space that creates a natural border between the Marina Alta and the Marina Baixa.
In this environment with a great natural wealth and heritage value comes the challenge of rehabilitating a house. The commission will be developed in two phases, one phase to rehabilitate a warehouse of the house in poor condition along with the outdoor space and pool, this first phase is executed. And a second phase that rehabilitates and updates the entire house.
The project is developed respecting the tradition and the idyllic environment in which the house is located, but also responds to a modern vision of architecture. The aim is to respect the tradition and its materials, and at the same time turn it into a contemporary house.
Original materials and traditional construction techniques are recycled, such as load-bearing walls made of stone, wooden carpentry, wooden beams and a sloping roof of Arabian tile. When we use new materials we resort to noble materials such as wood, stone and steel.
In this first phase, a kitchen space was designed with a large central island that focuses on the views of the swimming pool and the mountains. A space to be enjoyed both indoors and outdoors, without limits. The existing swimming pool is reformed.
In the second phase, the rest of the house is refurbished respecting the traditional envelope of the building and creating a contemporary interior design.
Arquitectura - Arquitecture / S-tudio Base
Interiorismo - Interior design / S-tudio Base
Ubicación - Location / Sierra de Bernia, Benissa
Categoría - Category / Residencial - Living
Finalización - Completion / 2024
Fotografia - photography / Adrián Mora Morato
Cocina - kitchen / Mobalco Valencia
PLANIMETRÍA - PLANIMETRY
Estado reformado - Reformed state
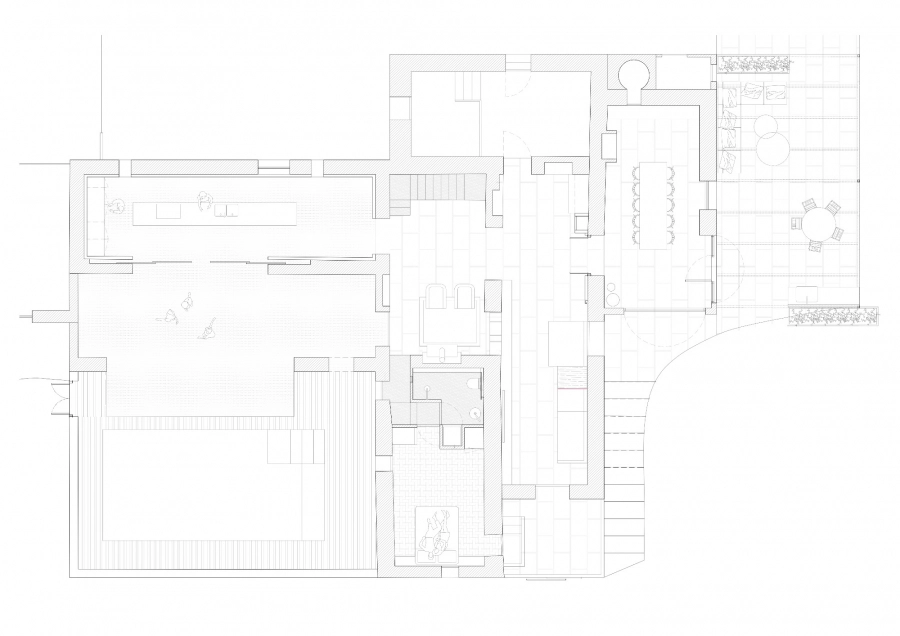
Planta baja - Ground floor
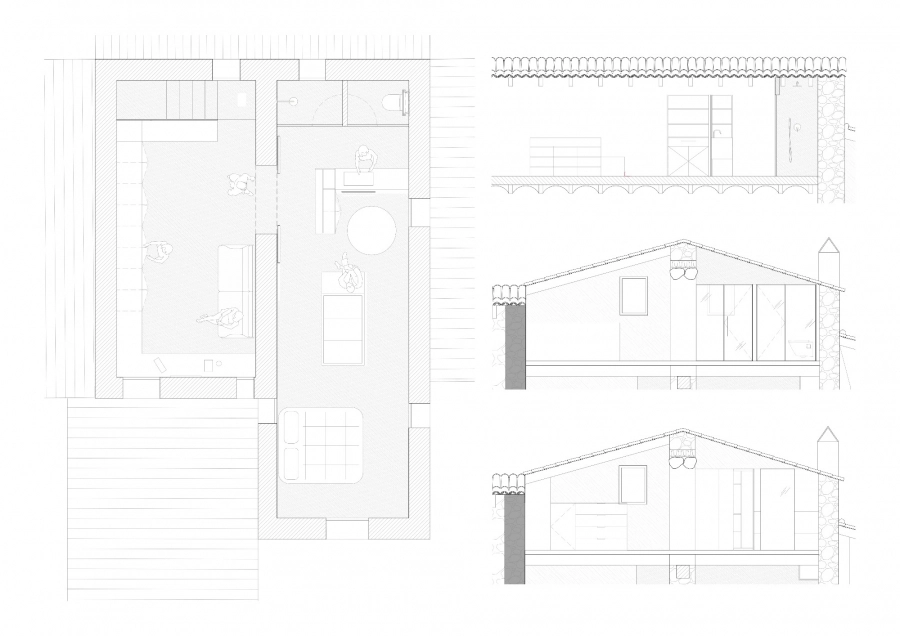
Planta primera - first floor
